

The project consists of 236 apartments in two U-shaped blocks with inner courtyards opening towards the harbour. Varying heights of 5 to 8 storeys visually reduce the scale of the project and, along with the thin proportions of the glass partitions, give the white facades a light and graceful appearance. The entire project, including the projecting bays, is rendered in warm white stucco with teak fenestration, giving the entire project a maritime feel.
The Danish architects Lundgaard & Tranberg designed the Harbour Isle apartment buildings in Copenhagen, Denmark. The buildings are part of the new Havneholmen area of Copenhagen, which is a former industrial area that has been transformed into a residential and business zone, taking better advantage of the harbour front location.




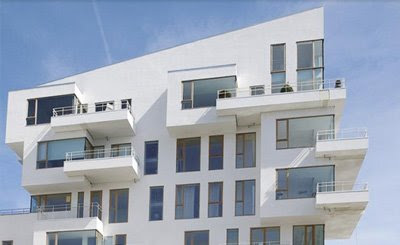
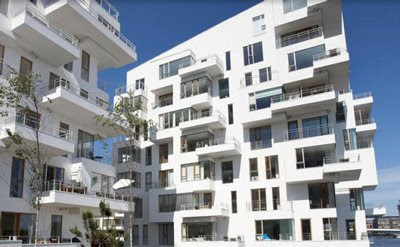
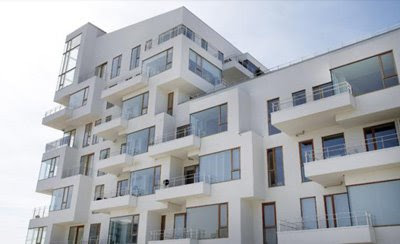


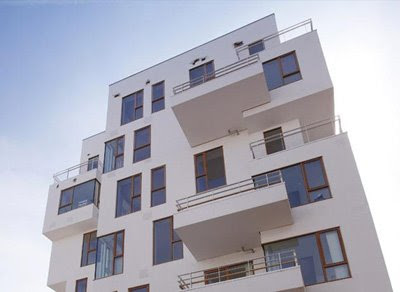
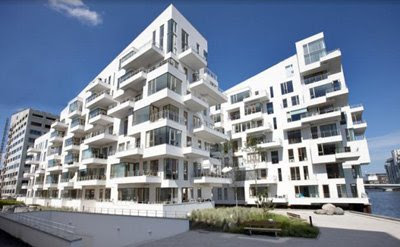
Fashionable Kid Clothing Design
-
Modern Design blogspot as fans of everything kind of modern design like kid
clothing design was also fashionable, many kind of product of clothes for
your ...
15 years ago







0 comments:
Post a Comment